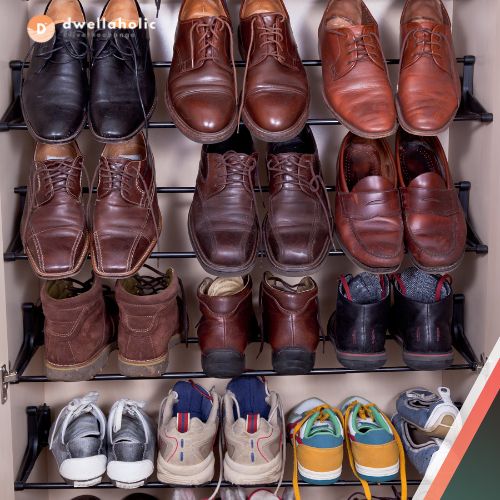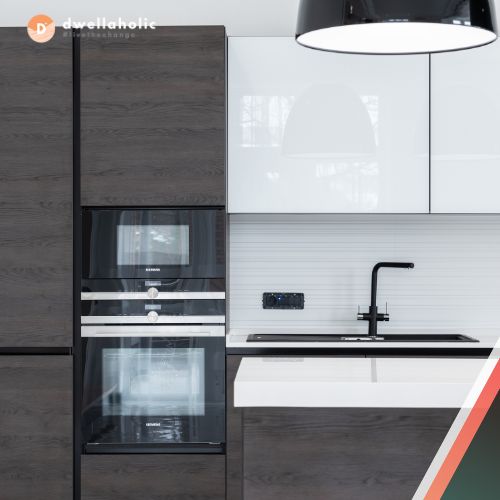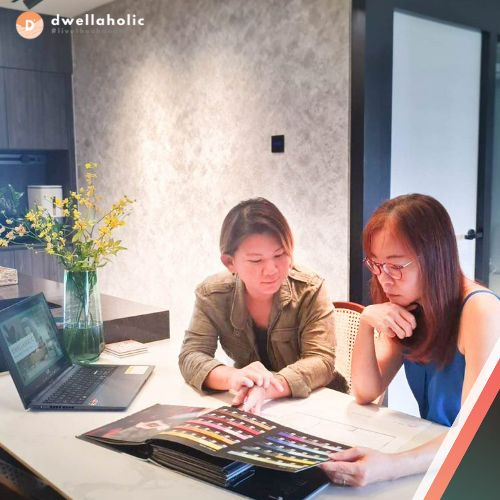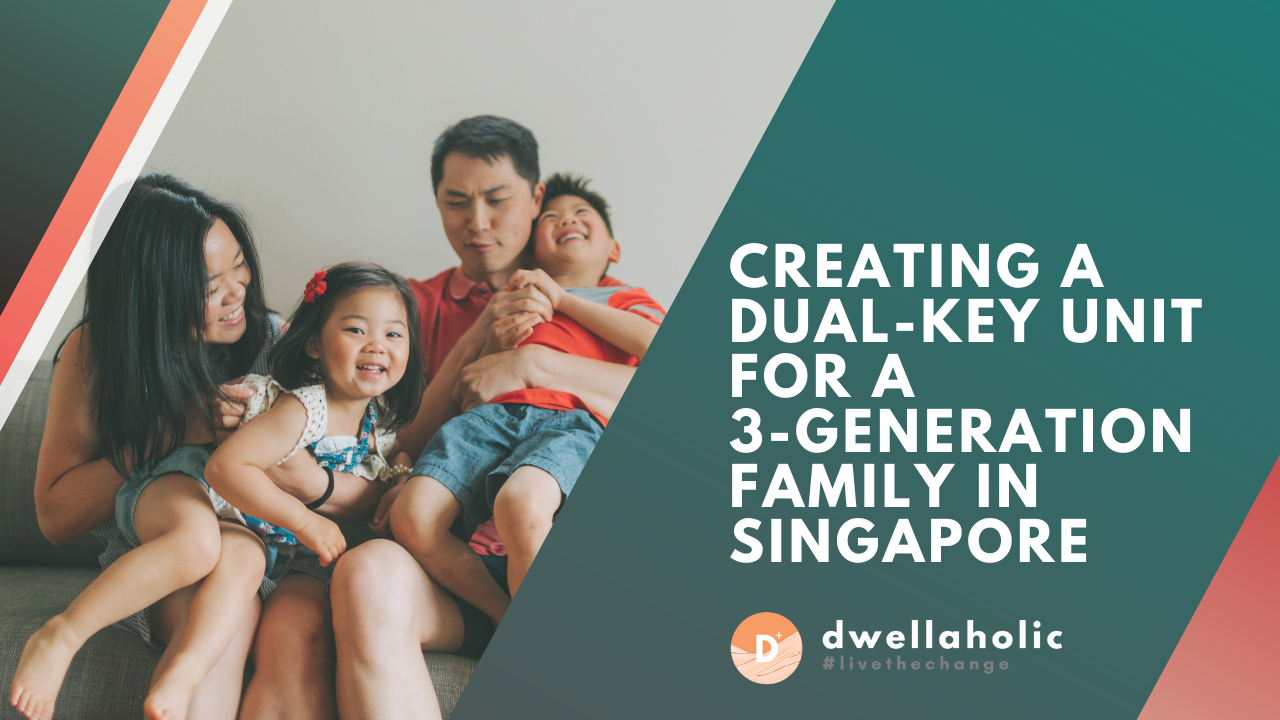Table of Contents
Creating 2 Separate Entrances to 2 Units: A Welcoming Foyer Space

Think of a place in your home where Grandpa’s classic shoes are right next to Timmy’s bright, modern sneakers. This is what we have in mind for the shared entrance space. It’s about 40 square feet, and it’s more than just a hallway. It’s like a small display of your family’s history. Let’s make it more exciting and fun in these ways:
- Shoe Storage: Practical yet chic cabinets to keep those loafers and ballet flats in check.
- Green Touch: A couple of potted plants to bring a breath of fresh air – literally.
- Artistic Walls: Some vibrant wall paintings because, hey, every family has a story to tell.
- Bright Lights: Adequate lighting to ensure Grandma finds her keys every time.
Creating Rooms and Living Areas for the Family

In a space that’s 1400 square feet, we’re creating an amazing living area. Think of it like painting a beautiful picture, but instead of using paint, we’re using rooms and furniture. We’re turning this big area into a place where everyone will love to live and spend time.
- Studio for Elders (200 sqft): Compact yet cozy. Perfect for the first-gen who prefer their world a little quieter and easier to manage.
- Family Living Space (300 sqft): A lively arena for the 2nd and 3rd gen to mingle. Roomy enough for those hearty meals and endless chats.
- Master Bedroom (150 sqft): Your sanctuary. Big enough for dreams, small enough for cuddles.
- Kid’s Room & Study (2 rooms of 120 sqft each): Where imaginations grow and homework battles are fought. Complete with storage beds and a study corner for that A+.
Kitchens & Bathrooms: The Heart and Soul of the Home

Let’s chat about the kitchen – it’s a special place in the house where we cook and sometimes make a bit of a mess. It’s where all the fun of making meals and yummy treats happens!
- Studio Kitchenette (80 sqft): A neat little corner with a sink, induction cooker, and a bar fridge. Grandma’s secret recipes come to life here.
- Main Unit Kitchen (180 sqft): A culinary playground with an island. It’s where the family gathers for those aromatic evenings.
- Studio Bathroom: Safety first! Anti-slip tiles and safety railings because we care.
- Main Unit Bathrooms (2 x 60 sqft): A master ensuite and a common bathroom – strategically placed to avoid those morning traffic jams.
Living with your loved ones while maintaining that sweet spot of privacy is not just a dream. Dwellaholic makes it a reality. Reach out to us, and let’s turn your family’s dream home into a living, loving reality. 🏡💖
Frequently Asked Questions
Q: Can the studio unit be completely self-sufficient? A: Absolutely! It’s designed to cater to every need of our elder gems, from cooking to living comfortably.
Q: Is the foyer space secure for both units? A: Security with style. We ensure that while the foyer is a common area, each unit’s privacy is paramount.
Q: How customizable are the bedroom and study designs? A: As customizable as your Pinterest board. We work closely with you to reflect your personality in every corner.
Q: Are the kitchen and bathroom fittings elderly-friendly? A: We prioritize safety and comfort, ensuring fittings are both user-friendly and chic.
How Dwellaholic Can Help You Create Your Dream Space with Our ID Expertise

Residential Design Expertise Dwellaholic specializes in creating stunning and functional residential designs that cater to your specific needs and preferences. They’re committed to transforming your space into a comfortable and stylish haven, making it the perfect spot for relaxation and enjoyment.
Commercial Design Skills Aside from residential projects, Dwellaholic also excels in commercial design. Their team of experts understands the unique requirements and challenges of designing for businesses, and they’re dedicated to crafting spaces that are both visually appealing and highly efficient.
Tailored Solutions Dwellaholic takes the time to truly understand your design needs, ensuring that every solution is tailored to your specific requirements. They believe in creating unique spaces that reflect your personal style, while also being functional and practical.
Top-notch Professionals The Dwellaholic team consists of experienced and talented professionals who are dedicated to their craft. They work tirelessly to create exceptional designs, ensuring that your space is both beautiful and functional.
Great Customer Service Dwellaholic prides itself on providing exceptional customer service, making sure that every client feels heard and valued. They’re always available to answer questions, provide guidance, and address any concerns you might have throughout the design process.
Choose Dwellaholic for an Unforgettable Design Experience
In conclusion, choosing Dwellaholic for your residential or commercial design needs means investing in top-quality, personalized, and innovative design solutions. Their dedication to client satisfaction, paired with their exceptional team of professionals, makes them the ideal choice for creating the space of your dreams. Don’t wait any longer—get in touch with Dwellaholic today and embark on an unforgettable design journey.
Get started on your next design project with Dwellaholic and let us bring your vision to life!
Contact Dwellaholic
- Name: Angela / Dwellaholic
- Mobile: +65 9048 8048
- Email: [email protected]


