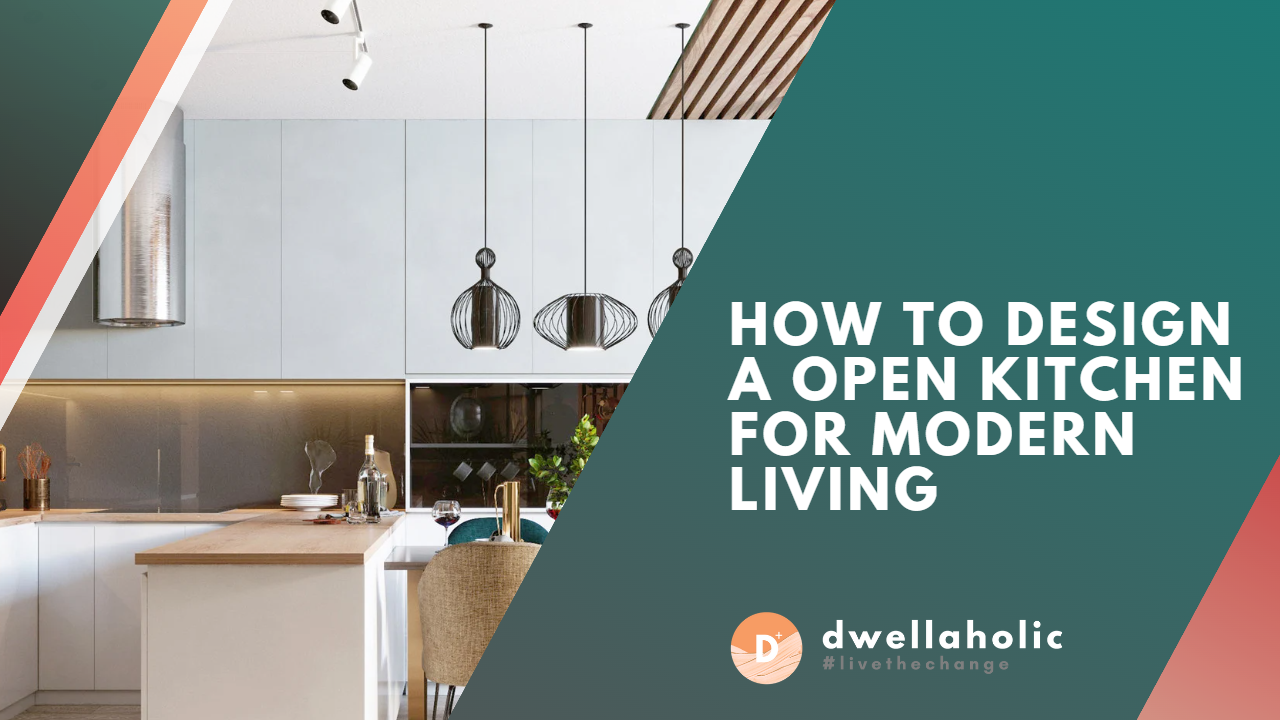Table of Contents
- 1 Introduction
- 2 Understanding the Concept of Open Kitchen Design
- 3 Assessing Your Space and Layout
- 4 Determining the Style and Aesthetic
- 5 Creating a Functional Work Triangle
- 6 Maximizing Storage and Organization
- 7 Integrating Appliances and Fixtures
- 8 Conclusion
- 9 How Dwellaholic Can Help You Create Your Dream Space with Our ID Expertise
- 10 Contact Dwellaholic
Introduction
Hey there! Welcome to the exciting world of open kitchen designs. In today’s fast-paced and modern lifestyle, open kitchens have become a popular choice for homeowners. They not only add a touch of contemporary elegance to your home but also offer a range of benefits that align perfectly with the way we live and interact today. If you’re looking to create a stylish and functional open kitchen that seamlessly blends with your modern living space, you’ve come to the right place. In this article, we’ll explore the ins and outs of designing an open kitchen that will elevate your home to a whole new level. So, let’s dive in and discover the secrets to designing an open kitchen for modern living!
Understanding the Concept of Open Kitchen Design
In this section, we’ll delve into the fascinating concept of open kitchens and uncover the reasons why they have become such a popular trend in contemporary living.
Embracing Open Spaces in Contemporary Living
In today’s fast-paced world, the boundaries between different living spaces are blurring, and open floor plans have taken center stage. Open kitchens, in particular, have become a symbol of modern living, breaking down the barriers between the kitchen and the rest of the home. With open kitchens, you can say goodbye to the isolated, closed-off cooking areas and embrace a seamless integration of cooking, dining, and entertaining spaces.
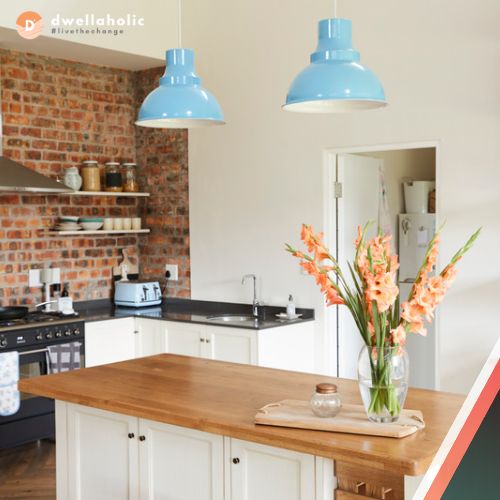
Promoting Social Interaction and Connectivity
One of the key advantages of open kitchens is their ability to foster social interaction and connectivity among family members and guests. Here’s how:
- Conversation Flow: Open kitchens allow for a seamless flow of conversation between those in the kitchen and those in the adjoining living or dining areas. No more feeling isolated while preparing meals!
- Entertaining Made Easy: Hosting gatherings and parties becomes a breeze with an open kitchen. You can chat with your guests while preparing delicious treats, creating a vibrant and inclusive atmosphere.
- Family Bonding: With an open kitchen, family members can engage in various activities while still being together. Kids can do homework at the dining table while parents cook, strengthening family bonds.
- Multitasking Friendly: Whether you’re catching up on work emails, supervising kids’ activities, or simply enjoying a cup of coffee, an open kitchen allows you to stay connected with other parts of the house while carrying out your daily tasks.
Open kitchens truly embrace the idea of connectivity, ensuring that the heart of the home remains at the center of all activities.
Remember, designing an open kitchen requires careful planning and consideration. It’s important to strike the right balance between aesthetics, functionality, and practicality to create a space that reflects your personal style and enhances your daily living experience. So, let’s dive deeper into the world of open kitchen design and explore the various elements to consider in creating your dream open kitchen.
Assessing Your Space and Layout
When it comes to designing an open kitchen, the first step is to evaluate the available space and assess its suitability for the concept. Here’s what you need to consider:
Considering the Existing Layout and Structural Constraints
Before diving into the design process, take a closer look at the existing layout and structural elements of your home. Consider the following:
- Wall Placement: Determine if there are any load-bearing walls that may limit your options for creating an open kitchen. Consult with a professional to assess if any structural modifications are required.
- Plumbing and Electricals: Take note of the current placement of plumbing and electrical fixtures, as relocating them can add to the renovation costs. Evaluate if any adjustments need to be made to accommodate the open kitchen layout.
Analyzing the Flow and Functionality of the Kitchen Space
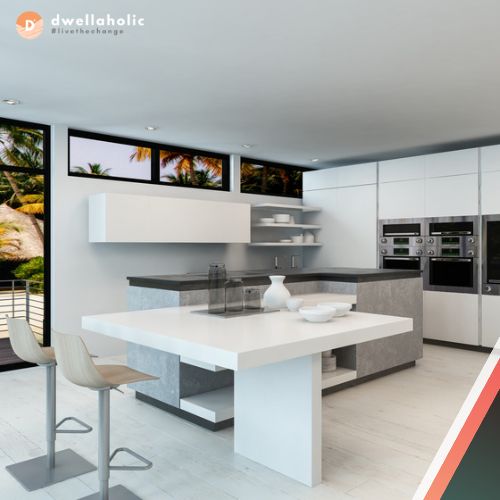
To create a successful open kitchen, it’s crucial to analyze the flow and functionality of the kitchen space. Consider the following factors:
- Work Triangle: Assess the efficiency of the work triangle, which connects the sink, stove, and refrigerator. Ensure that these key elements are strategically positioned to allow for smooth workflow and easy access.
- Storage Space: Evaluate the existing storage options and determine if additional storage solutions are required. Open kitchens often benefit from well-organized storage areas that seamlessly blend with the overall design.
- Traffic Flow: Consider the movement patterns within the kitchen space and how they interact with the surrounding areas. Aim for a layout that allows for easy movement and avoids congestion.
By carefully evaluating the available space, existing layout, and structural constraints, you can make informed decisions during the design process and ensure that your open kitchen is both functional and visually appealing.
Determining the Style and Aesthetic
Once you have evaluated the available space and considered the layout, it’s time to determine the style and aesthetic of your open kitchen. Here’s what you need to keep in mind:
Exploring Different Design Styles for Open Kitchens
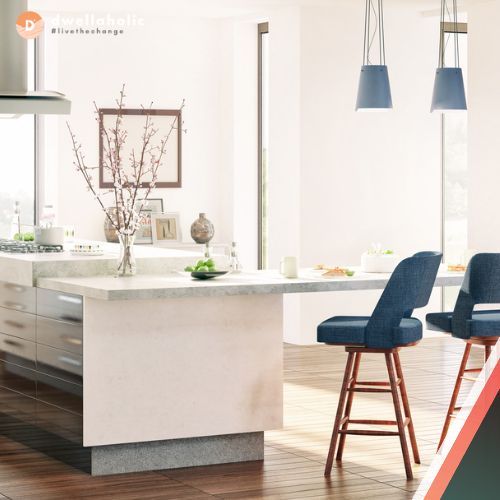
Open kitchens offer a versatile canvas for various design styles. Consider the following options:
- Modern and Minimalistic: Embrace clean lines, sleek surfaces, and minimalist aesthetics. Opt for streamlined cabinetry, stainless steel appliances, and a neutral color palette to create a contemporary look.
- Rustic and Cozy: Infuse warmth and charm into your open kitchen with rustic design elements. Incorporate natural materials like wood, stone, and exposed brick. Add vintage-inspired fixtures and cozy accents to create a welcoming atmosphere.
- Industrial and Edgy: Channel an industrial vibe by incorporating elements like exposed beams, concrete surfaces, and metal accents. Combine raw textures with modern finishes to achieve an edgy and urban look.
Matching the Kitchen Style with the Overall Home Aesthetic
To maintain a harmonious flow throughout your home, it’s essential to ensure that the style of your open kitchen complements the overall aesthetic. Consider the following tips:
- Consistency: Choose a design style that seamlessly integrates with the rest of your home. Ensure that the colors, materials, and overall ambiance align with the adjacent spaces.
- Transitional Elements: If you have a mix of design styles in your home, consider incorporating transitional elements that bridge the gap between different aesthetics. This can be achieved through lighting fixtures, furniture choices, or even a combination of materials.
Balancing Practicality and Visual Appeal in the Design
While it’s important to create a visually stunning open kitchen, don’t forget about practicality. Consider the following aspects:
- Functionality: Optimize the layout to enhance efficiency and usability. Keep the work triangle in mind and ensure that essential appliances and work areas are within easy reach.
- Storage Solutions: Incorporate smart storage solutions to keep your kitchen organized and clutter-free. Utilize cabinets, drawers, and shelves effectively to maximize storage space.
- Maintenance and Durability: Select materials and finishes that are easy to clean and maintain. Consider the wear and tear that a kitchen space is subjected to and choose durable options accordingly.
By carefully considering the design style, matching it with the overall home aesthetic, and balancing practicality with visual appeal, you can create an open kitchen that reflects your personal taste while seamlessly blending with the rest of your living space.
Creating a Functional Work Triangle
When designing your open kitchen, it’s crucial to create a functional work triangle. The work triangle refers to the efficient positioning of the sink, stove, and refrigerator—the three key elements of any kitchen. Here’s how you can optimize the work triangle in your open kitchen:
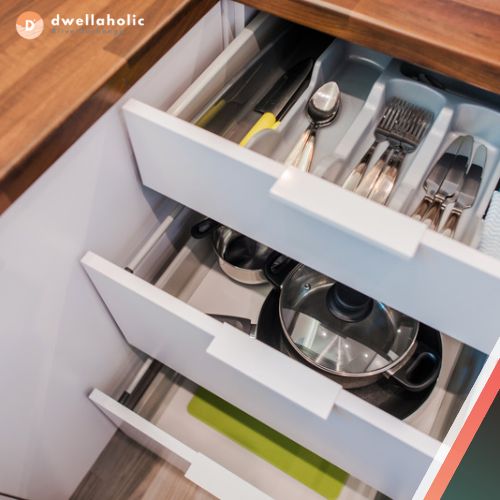
Understanding the Importance of the Kitchen Work Triangle
The work triangle is a concept that ensures smooth workflow and minimizes unnecessary movement within the kitchen space. It enhances efficiency and allows for easy access to essential areas during meal preparation. The three points of the work triangle—the sink, stove, and refrigerator—should be strategically placed to facilitate a seamless cooking experience.
Optimizing the Placement of the Sink, Stove, and Refrigerator
Consider the following guidelines when positioning the elements of the work triangle:
- Sink: The sink is where most food preparation and clean-up tasks take place. It should be centrally located within the work triangle and preferably positioned near a window for natural light and views. Ensure that there is ample counter space on either side of the sink.
- Stove: The stove or cooktop is the heart of the kitchen. Place it in close proximity to the sink for easy access to water and near a ventilation system to remove cooking odors. Keep sufficient counter space on either side of the stove for food preparation.
- Refrigerator: The refrigerator should be easily accessible from both the sink and the stove. It’s ideal to position it on the outer edge of the work triangle to avoid congestion in the cooking area. Make sure there is ample space to fully open the refrigerator doors.
Enhancing Efficiency and Ease of Movement in the Kitchen
To optimize the functionality of your open kitchen, consider the following tips:
- Clear Pathways: Ensure that there are clear and unobstructed pathways between the sink, stove, and refrigerator. Avoid placing any furniture or other obstacles that may impede movement.
- Adequate Counter Space: Have enough counter space available near each element of the work triangle for meal preparation and placement of ingredients.
- Efficient Storage: Organize your kitchen storage in a way that allows for easy access to frequently used items. Keep cooking utensils, pots, and pans within reach of the stove for convenience.
Maximizing Storage and Organization
A well-organized and clutter-free kitchen is essential for a functional and visually appealing open kitchen design. Here are some tips for maximizing storage and organization in your open kitchen:
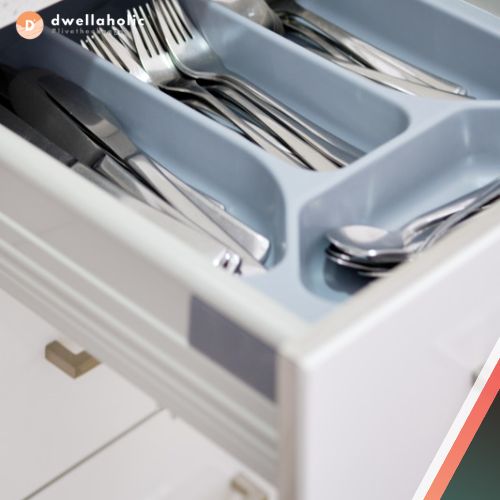
Choosing the Right Cabinetry and Storage Solutions
When it comes to cabinetry and storage, consider the following:
- Customized Cabinets: Opt for customized cabinetry that fits your specific needs and the available space. This allows for efficient utilization of every inch and ensures that your storage is tailored to your requirements.
- Drawer Dividers: Incorporate drawer dividers to keep utensils, cutlery, and small items neatly organized and easily accessible. It prevents items from getting mixed up and makes it more convenient to find what you need.
- Pull-Out Shelves: Install pull-out shelves in lower cabinets to maximize storage and provide easy access to items stored at the back. This eliminates the need to rummage through the cabinet and ensures that nothing gets lost or forgotten.
Incorporating Innovative Storage Options for a Clutter-Free Space
To keep your open kitchen tidy and clutter-free, consider these innovative storage options:
- Vertical Storage: Utilize vertical space by installing tall cabinets or open shelving units. This provides additional storage for items such as cookbooks, decorative pieces, and frequently used ingredients.
- Magnetic Strips and Racks: Attach magnetic strips or racks to the wall or inside cabinet doors to hold knives, metal utensils, and other metallic kitchen tools. This keeps them easily accessible while saving valuable drawer space.
- Hanging Pot Racks: Install a hanging pot rack above your kitchen island or stove to store pots, pans, and cooking utensils. This not only frees up cabinet space but also adds a stylish and functional element to your kitchen.
Utilizing Vertical Space and Smart Organizers
To make the most of your kitchen’s vertical space and maintain a well-organized space, consider the following:
- Wall-mounted Hooks and Racks: Install hooks and racks on your kitchen walls to hang aprons, dish towels, oven mitts, and other frequently used items. This keeps them within reach and frees up drawer and counter space.
- Stackable Containers: Use stackable containers for dry ingredients, spices, and pantry staples. This not only saves space but also ensures that your ingredients remain fresh and easily identifiable.
- Under-Cabinet Lighting: Install under-cabinet lighting to illuminate your countertops and enhance visibility while working in the kitchen. This also adds a stylish touch to your open kitchen design.
Integrating Appliances and Fixtures
Choosing the right appliances and fixtures is crucial for creating a fully functional and visually appealing open kitchen. Here are some key considerations when it comes to integrating appliances and fixtures into your design:
Selecting Modern and Energy-Efficient Appliances
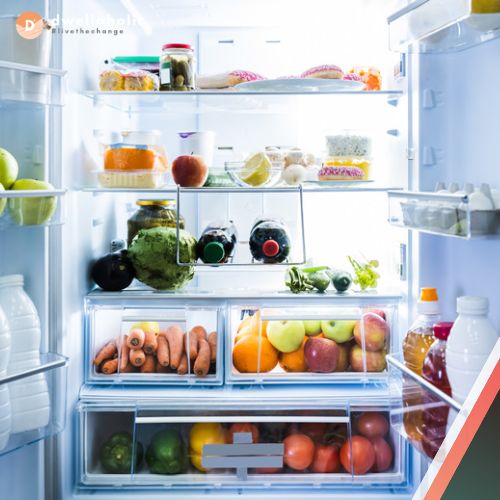
When selecting appliances for your open kitchen, keep the following points in mind:
- Energy Efficiency: Opt for energy-efficient appliances that can help reduce your energy consumption and utility bills. Look for appliances with Energy Star ratings, as they are designed to be more environmentally friendly and cost-effective in the long run.
- Size and Capacity: Consider the size and capacity of each appliance to ensure they fit seamlessly into your kitchen design. Measure the available space and choose appliances that are proportional to the overall layout.
- Modern Features: Look for appliances that offer modern features and technologies that make your cooking experience more convenient and efficient. This may include touch-screen controls, smart home integration, or advanced cooking functions.
Determining the Placement of Appliances in the Open Layout
In an open kitchen layout, it’s important to carefully plan the placement of your appliances to ensure both functionality and aesthetic appeal:
- Cooking Range or Stove: Consider placing the cooking range or stove against a wall or in an island to provide a focal point in the kitchen. Ensure that there is sufficient ventilation and countertop space nearby for food preparation.
- Refrigerator: Determine the most convenient location for the refrigerator, taking into account access to both the cooking and dining areas. It should be easily reachable for storing groceries and retrieving items while cooking.
- Dishwasher: If you plan to have a dishwasher, position it near the sink for easy loading and unloading. This creates a functional “cleaning zone” where dirty dishes can be efficiently handled.
Incorporating Stylish and Functional Fixtures
To enhance the overall look and functionality of your open kitchen, pay attention to the fixtures you choose:
- Sink and Faucet: Select a sink and faucet that not only complements your design style but also offers practical features. Consider options with multiple compartments, detachable sprayers, and high-quality materials for durability.
- Lighting Fixtures: Install stylish lighting fixtures that provide ample illumination for food preparation and enhance the ambiance of your open kitchen. Pendant lights above an island or track lighting along the ceiling can add a modern touch.
- Hardware and Handles: Choose hardware and handles for cabinets and drawers that align with your design theme. Opt for finishes that are both visually appealing and durable, such as brushed nickel or stainless steel.
Conclusion
Designing an open kitchen for modern living is an exciting endeavor that can transform your home and enhance your daily living experience. By following the tips and considerations outlined in this guide, you can create a functional, stylish, and inviting space that seamlessly integrates your kitchen with the rest of your home.
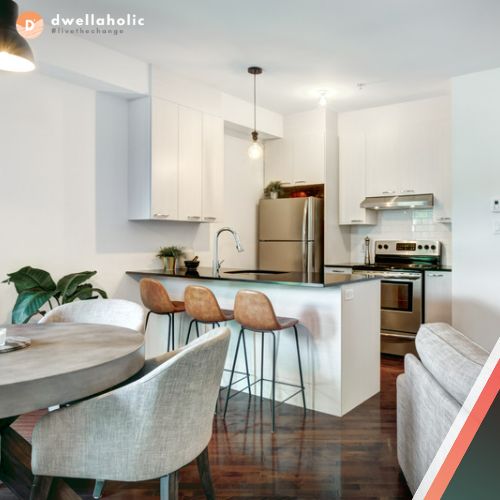
From evaluating available space and determining the style and aesthetic to creating a functional work triangle and maximizing storage, each step plays a crucial role in achieving a well-designed open kitchen. By carefully planning the layout, selecting the right appliances and fixtures, and incorporating smart storage solutions, you can optimize your kitchen’s functionality and visual appeal.
Remember to consider the unique needs and preferences of your household when making design decisions. Balancing practicality and visual appeal is key to creating a space that not only looks great but also works efficiently for your everyday activities.
Whether you’re an avid home cook, a social entertainer, or simply someone who appreciates the open and inclusive atmosphere, an open kitchen can be a game-changer in your home. Embrace the possibilities of modern living and enjoy the seamless connection between your kitchen, dining, and living areas.
So, roll up your sleeves, get inspired by the latest design trends, and let your creativity shine as you embark on designing your own open kitchen. With the right planning, attention to detail, and a touch of personal style, your open kitchen will become the heart of your home—a space where memories are made and shared.
Now that you have the knowledge and inspiration, it’s time to turn your dream of an open kitchen into a reality. Happy designing!
How Dwellaholic Can Help You Create Your Dream Space with Our ID Expertise

Residential Design Expertise Dwellaholic specializes in creating stunning and functional residential designs that cater to your specific needs and preferences. They’re committed to transforming your space into a comfortable and stylish haven, making it the perfect spot for relaxation and enjoyment.
Commercial Design Skills Aside from residential projects, Dwellaholic also excels in commercial design. Their team of experts understands the unique requirements and challenges of designing for businesses, and they’re dedicated to crafting spaces that are both visually appealing and highly efficient.
Tailored Solutions Dwellaholic takes the time to truly understand your design needs, ensuring that every solution is tailored to your specific requirements. They believe in creating unique spaces that reflect your personal style, while also being functional and practical.
Top-notch Professionals The Dwellaholic team consists of experienced and talented professionals who are dedicated to their craft. They work tirelessly to create exceptional designs, ensuring that your space is both beautiful and functional.
Great Customer Service Dwellaholic prides itself on providing exceptional customer service, making sure that every client feels heard and valued. They’re always available to answer questions, provide guidance, and address any concerns you might have throughout the design process.
Choose Dwellaholic for an Unforgettable Design Experience
In conclusion, choosing Dwellaholic for your residential or commercial design needs means investing in top-quality, personalized, and innovative design solutions. Their dedication to client satisfaction, paired with their exceptional team of professionals, makes them the ideal choice for creating the space of your dreams. Don’t wait any longer—get in touch with Dwellaholic today and embark on an unforgettable design journey.
Get started on your next design project with Dwellaholic and let us bring your vision to life!
Contact Dwellaholic
- Name: Angela / Dwellaholic
- Mobile: +65 9048 8048
- Email: [email protected]


