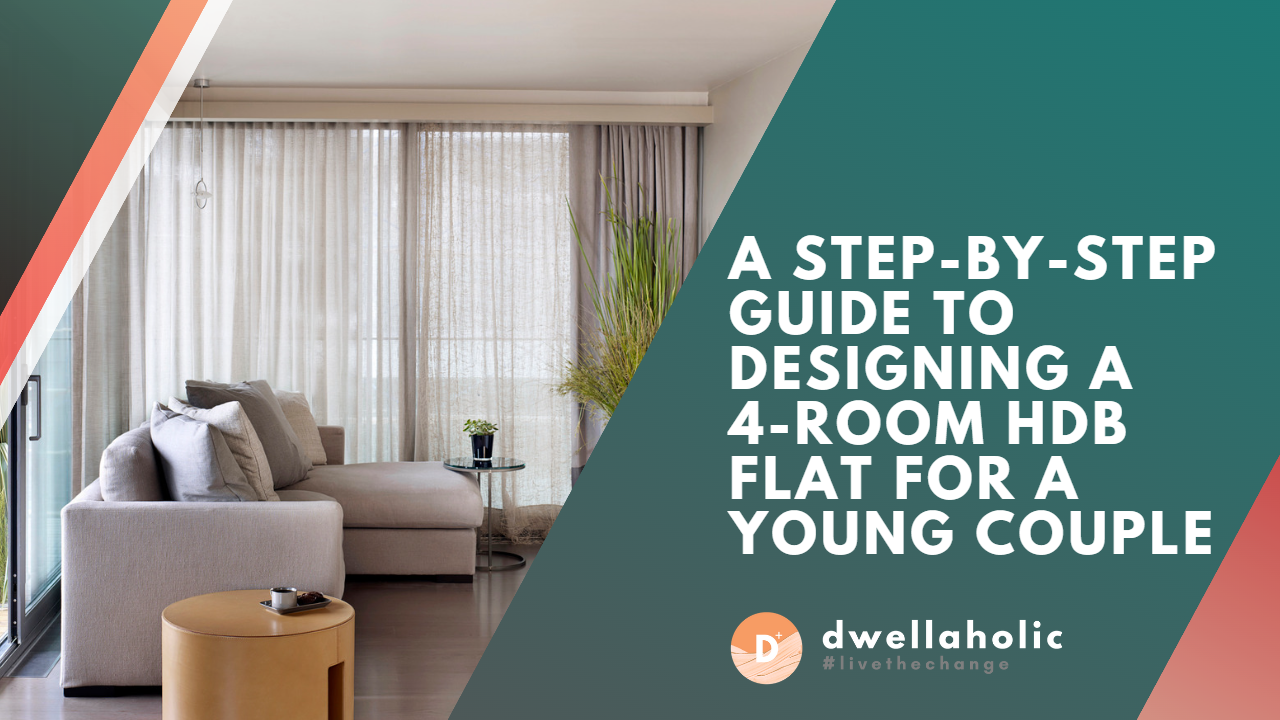Table of Contents
- 1 Introduction
- 2 1. Understanding the Needs and Lifestyle of the Young Couple
- 3 2. Space Planning and Layout
- 4 3. Choosing the Right Color Palette
- 5 4. Furniture and Decor Selection
- 6 5. Lighting Design
- 7 6. Creating Functional and Stylish Storage Solutions
- 8 7. Incorporating Personal Touches and Customization
- 9 8. Budgeting and Project Management
- 10 Conclusion
- 11 How Dwellaholic Can Help You Create Your Dream Space with Our ID Expertise
- 12 Contact Dwellaholic
Introduction
If you’re a young couple who’s planning to move into a 4-room HDB flat, you might be wondering how to design your new home. After all, a 4-room HDB flat is not very spacious, and you want to make the most of every square meter. You also want to create a living space that reflects your personality, lifestyle and preferences.
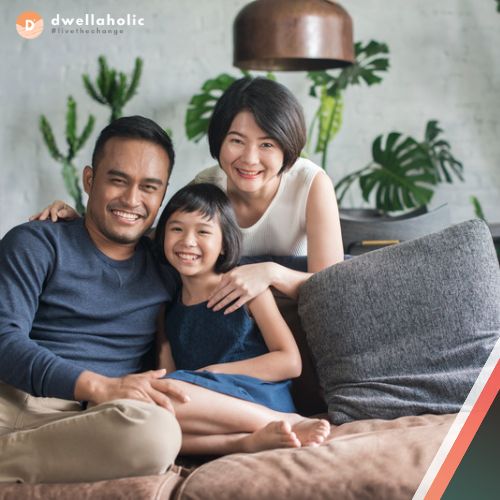
But don’t worry, designing a 4-room HDB flat for a young couple is not as hard as it sounds. In fact, it can be a fun and rewarding process, if you follow some simple steps. In this guide, we’ll show you how to design your 4-room HDB flat from scratch, using some examples and tips from our expert interior designers. You’ll learn how to:
- Plan your layout and budget
- Choose your style and theme
- Select your colors and materials
- Furnish and decorate your space
- Add some finishing touches
By following this guide, you’ll be able to design a 4-room HDB flat that is functional and stylish, and that suits your needs and wants. You’ll also be able to enjoy living in a space that feels like home, and that makes you happy and proud.
So, are you ready to start designing your 4-room HDB flat? Let’s begin!
1. Understanding the Needs and Lifestyle of the Young Couple
The first step to designing a 4-room HDB flat for a young couple is to understand their needs and lifestyle. A young couple has different requirements than a single person, a family, or an elderly couple. They need a space that can accommodate their current and future needs, as well as their personal tastes and preferences.

Some of the common needs of a young couple are:
- Space: A young couple needs enough space to live comfortably and store their belongings. They also need some privacy and intimacy, as well as some flexibility and adaptability. They might want to have a separate bedroom, a home office, or a guest room. They might also want to have some open space, such as a living room, a dining area, or a balcony.
- Functionality: A young couple needs a space that is convenient and efficient. They need a space that can support their daily activities and routines, such as cooking, working, relaxing, or entertaining. They also need a space that can meet their specific needs, such as having a pet, a hobby, or a special interest. They might want to have some smart features, such as lighting, security, or appliances.
- Aesthetics: A young couple needs a space that is attractive and stylish. They need a space that can express their personality, mood, and message. They also need a space that can match their style and theme, such as modern, minimalist, or eclectic. They might want to have some unique elements, such as artwork, accessories, or colors.
To understand the needs and lifestyle of the young couple, you can ask them some questions, such as:
- What are your goals and plans for the future?
- How do you spend your time at home?
- What are your hobbies and interests?
- What are your likes and dislikes in terms of design?
- What are your inspirations and references for your ideal home?
By understanding the needs and lifestyle of the young couple, you can design a 4-room HDB flat that is tailored to their specific requirements and preferences. You can also design a space that is comfortable and enjoyable for them to live in.
2. Space Planning and Layout
The second step to designing a 4-room HDB flat for a young couple is to plan the space and layout. A 4-room HDB flat typically has a floor area of about 90 square meters, and consists of three bedrooms, two bathrooms, a living room, a dining area, a kitchen, and a service yard. You need to assess the available space and layout of the 4-room HDB flat, and decide how to use it effectively and efficiently.
Some of the tips for space planning and layout are:
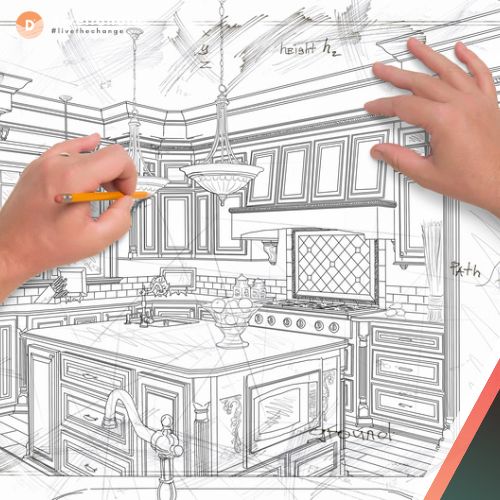
- Measure the space: You need to measure the dimensions of the space, such as the length, width, height, and area. You also need to measure the locations of the windows, doors, outlets, switches, and vents. You can use a tape measure, a ruler, or a laser measure to do this. You can also use a floor plan or a blueprint of the 4-room HDB flat to help you visualize the space.
- Sketch the layout: You need to sketch the layout of the space, such as the furniture arrangement, the traffic flow, and the focal points. You can use a pencil, a paper, or a computer software to do this. You can also use some online tools or apps, such as Floorplanner, RoomSketcher, or Planner 5D, to help you create and edit the layout.
- Maximize the space: You need to maximize the space by using some strategies, such as removing unnecessary walls or partitions, creating open-concept spaces, using multifunctional furniture, utilizing vertical space, or adding mirrors or glass. You can also use some tricks, such as using light colors, adding natural light, or creating visual continuity, to make the space look bigger and brighter.
- Create functional zones: You need to create functional zones by dividing the space into different areas for different activities, such as sleeping, working, relaxing, or entertaining. You can use some methods, such as using rugs, curtains, screens, shelves, or plants, to separate and define the zones. You can also use some techniques, such as using different colors, textures, patterns, or lighting, to create contrast and interest in the zones.
3. Choosing the Right Color Palette

The third step to designing a 4-room HDB flat for a young couple is to choose the right color palette. Color is one of the most influential elements of design. It can affect the mood, atmosphere, and style of the space. You need to choose a color palette that sets the desired mood and ambiance, and that reflects the couple’s style and preferences.
Some of the tips for choosing the right color palette are:
- Understand the color theory: You need to understand the color theory, which is the study of how colors interact and affect each other. You need to know the basic terms, such as hue, saturation, value, temperature, and tone. You also need to know the different types of color schemes, such as monochromatic, analogous, complementary, triadic, or tetradic. You can use a color wheel, a color chart, or a color calculator to help you understand and apply the color theory.
- Consider the mood and ambiance: You need to consider the mood and ambiance that you want to create in the space. You need to know how different colors can evoke different emotions and feelings, such as warm, cool, calm, energetic, happy, or sad. You also need to know how different colors can affect the perception and appearance of the space, such as spacious, cozy, bright, or dark. You can use some online tools or apps, such as Coolors, Adobe Color, or ColorSnap, to help you explore and experiment with different colors and moods.
- Reflect the style and preferences: You need to reflect the style and preferences of the young couple in the color palette. You need to know their personality, taste, and message, and how they want to express themselves in the space. You also need to know their inspirations and references, such as their favorite places, things, or memories, and how they relate to colors. You can use some online tools or apps, such as Pinterest, Instagram, or Houzz, to help you discover and collect different styles and preferences.
4. Furniture and Decor Selection
The fourth step to designing a 4-room HDB flat for a young couple is to select the furniture and decor. Furniture and decor are the items that add comfort, convenience, and character to the space. You need to guide the couple in choosing furniture and decor that suit their needs and style.
Some of the tips for furniture and decor selection are:
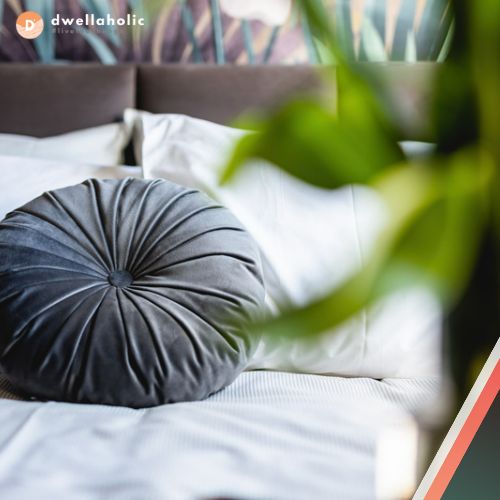
- Select appropriately sized pieces: You need to select furniture and decor that fit the size and shape of the space. You need to measure the dimensions of the space and the furniture and decor, and make sure they are proportionate and balanced. You also need to consider the traffic flow and the clearance space, and make sure they are not obstructed or cramped. You can use some online tools or apps, such as IKEA Home Planner, Wayfair, or Modsy, to help you visualize and arrange the furniture and decor in the space.
- Consider storage options: You need to consider storage options for the furniture and decor. You need to provide enough storage space for the couple to keep their belongings organized and out of sight. You also need to utilize the available space efficiently and creatively, such as using multifunctional furniture, vertical space, or hidden storage. You can use some online tools or apps, such as The Container Store, Pottery Barn, or ClosetMaid, to help you find and customize storage solutions for the space.
- Incorporate personal touches: You need to incorporate personal touches for the furniture and decor. You need to add some items that reflect the couple’s personality, interests, and memories, such as photos, artwork, souvenirs, or collectibles. You also need to add some items that create a cozy and inviting atmosphere, such as pillows, rugs, curtains, plants, or candles. You can use some online tools or apps, such as Etsy, Shutterfly, or Society6, to help you create and order personalized items for the space.
By selecting the furniture and decor for the 4-room HDB flat for a young couple, you can design a space that is comfortable and convenient. You can also design a space that is unique and charming.
5. Lighting Design
The fifth step to designing a 4-room HDB flat for a young couple is to design the lighting. Lighting is one of the most essential elements of design. It can affect the mood, appearance, and functionality of the space. You need to design the lighting that enhances the overall atmosphere and suits the couple’s needs and preferences.
Some of the tips for lighting design are:
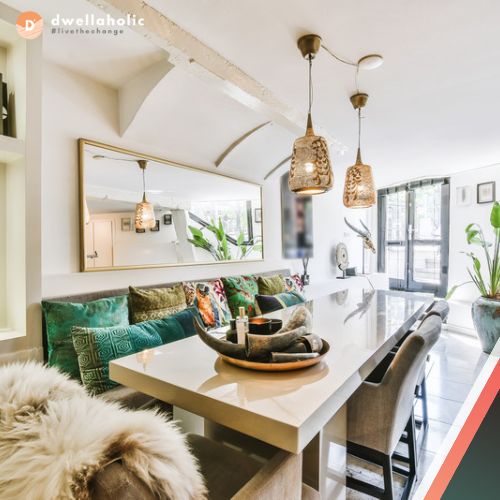
- Incorporate both natural and artificial lighting sources: You need to incorporate both natural and artificial lighting sources in the space. Natural lighting is the lighting that comes from the sun or the moon, and it can make the space look bigger, brighter, and more airy. Artificial lighting is the lighting that comes from lamps, fixtures, or devices, and it can make the space look warmer, softer, and more inviting. You need to balance and complement both types of lighting sources, and use them according to the time of day, the season, and the activity.
- Use different types of artificial lighting: You need to use different types of artificial lighting in the space. There are three main types of artificial lighting: ambient, task, and accent. Ambient lighting is the general lighting that provides overall illumination and visibility in the space. Task lighting is the specific lighting that provides focused illumination and functionality for a particular task or area in the space. Accent lighting is the decorative lighting that provides accentuation and interest for a particular feature or object in the space. You need to use a combination of these types of artificial lighting, and create layers of light that suit different purposes and moods.
- Choose the right bulbs and fixtures: You need to choose the right bulbs and fixtures for the artificial lighting. Bulbs are the devices that produce light, and they come in different shapes, sizes, colors, and temperatures. Fixtures are the devices that hold or support the bulbs, and they come in different styles, designs, and materials. You need to choose bulbs and fixtures that match your color scheme, style, and theme, and that create a consistent and harmonious look in the space.
6. Creating Functional and Stylish Storage Solutions
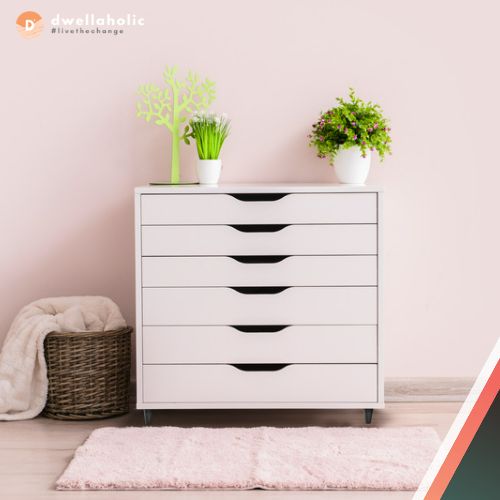
The sixth step to designing a 4-room HDB flat for a young couple is to create functional and stylish storage solutions. Storage is one of the most important aspects of design. It can affect the comfort, convenience, and appearance of the space. You need to create storage solutions that can accommodate the couple’s belongings and blend seamlessly with the design.
Some of the challenges of storage in a 4-room HDB flat are:
- Limited space: A 4-room HDB flat has limited space, and you need to use it wisely and efficiently. You need to avoid cluttering or overcrowding the space with too many or too large items. You also need to avoid wasting or underutilizing the space with unused or unnecessary items.
- Lack of variety: A 4-room HDB flat has a lack of variety in terms of storage options. You need to be creative and resourceful in finding and using different types of storage solutions. You also need to be flexible and adaptable in adjusting and customizing the storage solutions to fit your needs and preferences.
Some of the solutions to overcome these challenges are:
- Use multifunctional furniture: Multifunctional furniture is furniture that can serve more than one purpose or function. You can use multifunctional furniture to save space and provide storage, such as a sofa bed, a coffee table with drawers, or a dining table with shelves. You can also use multifunctional furniture to create functional zones, such as a bookcase that separates the living room from the bedroom, or a desk that doubles as a vanity.
- Utilize vertical space: Vertical space is the space that extends from the floor to the ceiling, such as walls or corners. You can utilize vertical space to create more storage options, such as shelves, cabinets, hooks, or racks. You can also utilize vertical space to create visual interest, such as wall art, decals, or plants.
- Add hidden storage: Hidden storage is storage that is concealed or disguised in the space, such as under the bed, behind the door, or inside the wall. You can add hidden storage to create more storage space without compromising the design, such as drawers under the stairs, baskets behind the sofa, or niches inside the wall.
7. Incorporating Personal Touches and Customization
The seventh and final step to designing a 4-room HDB flat for a young couple is to incorporate personal touches and customization. Personal touches and customization are the elements that make the space feel unique and personalized. They can express the couple’s personality, interests, and memories, and make them feel at home.
Some of the tips for incorporating personal touches and customization are:

- Incorporate sentimental items: Sentimental items are items that have a special meaning or significance for the couple, such as photos, souvenirs, or collectibles. You can incorporate sentimental items to add some character and charm to the space, such as framing photos, displaying souvenirs, or arranging collectibles. You can also incorporate sentimental items to create a focal point or a statement, such as hanging a large photo, showcasing a souvenir, or grouping collectibles.
- Incorporate artwork: Artwork is items that have a creative or artistic value or expression, such as paintings, prints, posters, sculptures, or wall decals. You can incorporate artwork to add some color, texture, and interest to the space, such as hanging paintings, placing prints, sticking posters, or mounting sculptures. You can also incorporate artwork to create a mood or a message, such as choosing paintings that evoke emotions, prints that inspire ideas, posters that convey messages, or sculptures that symbolize concepts.
- Incorporate personalized decoration ideas: Personalized decoration ideas are ideas that are customized or tailored to the couple’s preferences and needs, such as colors, patterns, themes, or styles. You can incorporate personalized decoration ideas to add some flair and personality to the space, such as using colors that match their mood, patterns that reflect their taste, themes that relate to their hobbies, or styles that suit their lifestyle. You can also incorporate personalized decoration ideas to create a cohesive and harmonious look in the space, such as using colors that complement each other, patterns that create contrast or continuity, themes that unify or differentiate the zones, or styles that blend or stand out.
8. Budgeting and Project Management
The last but not least step to designing a 4-room HDB flat for a young couple is to budget and manage their renovation project effectively. Budgeting and project management are the processes that ensure the successful completion and execution of the design plan. You need to guide the couple in creating a budget and managing their renovation project efficiently and smoothly.

Some of the tips for budgeting and project management are:
- Create a budget: You need to create a budget that outlines the estimated costs and expenses of the renovation project, such as materials, labor, fees, taxes, and contingencies. You need to be realistic and accurate in your budget, and avoid underestimating or overspending. You also need to be flexible and adaptable in your budget, and be prepared for any changes or adjustments that might occur. You can use some online tools or apps, such as HomeZada, HomeAdvisor, or Renovation Budget Tracker, to help you create and track your budget.
- Manage the project: You need to manage the project that involves planning, organizing, coordinating, and controlling the renovation project, such as setting goals, timelines, milestones, tasks, roles, and responsibilities. You need to be clear and consistent in your communication and collaboration with all the parties involved in the project, such as contractors, suppliers, designers, and authorities. You also need to be proactive and responsive in your problem-solving and decision-making in the project, and be ready for any challenges or issues that might arise. You can use some online tools or apps, such as Trello, Asana, or Houzz Pro, to help you manage and monitor your project.
By budgeting and managing their renovation project effectively for the 4-room HDB flat for a young couple, you can design a space that is affordable and achievable. You can also design a space that is completed on time and on budget.
Conclusion
Co
Designing a 4-room HDB flat for a young couple can be a daunting but rewarding task. You want to create a space that is functional and stylish, and that suits their lifestyle and preferences. By following this step-by-step guide, you’ll be able to achieve that goal. You’ll learn how to:
- Understand the needs and lifestyle of the young couple
- Plan the space and layout of the 4-room HDB flat
- Choose the right color palette for the space
- Select the furniture and decor that suit their needs and style
- Design the lighting that enhances the overall atmosphere
- Create functional and stylish storage solutions for the space
- Incorporate personal touches and customization for the space
- Budget and manage their renovation project effectively
By following this guide, you’ll be able to design a 4-room HDB flat that is spacious and functional, attractive and stylish, unique and personalized, affordable and achievable. You’ll also be able to enjoy living in a space that feels like home, and that makes you happy and proud.
So, what are you waiting for? Start designing your 4-room HDB flat today and see the results for yourself!
tent
How Dwellaholic Can Help You Create Your Dream Space with Our ID Expertise
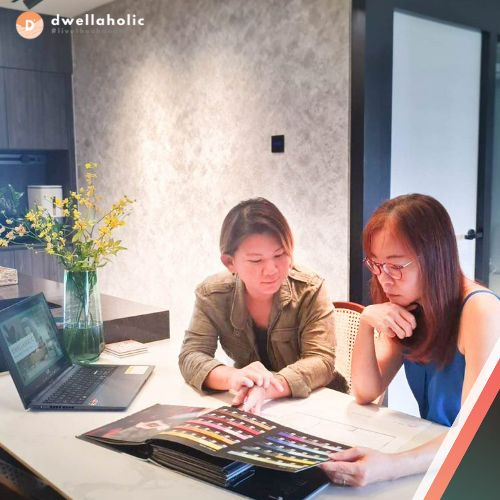
Residential Design Expertise Dwellaholic specializes in creating stunning and functional residential designs that cater to your specific needs and preferences. They’re committed to transforming your space into a comfortable and stylish haven, making it the perfect spot for relaxation and enjoyment.
Commercial Design Skills Aside from residential projects, Dwellaholic also excels in commercial design. Their team of experts understands the unique requirements and challenges of designing for businesses, and they’re dedicated to crafting spaces that are both visually appealing and highly efficient.
Tailored Solutions Dwellaholic takes the time to truly understand your design needs, ensuring that every solution is tailored to your specific requirements. They believe in creating unique spaces that reflect your personal style, while also being functional and practical.
Top-notch Professionals The Dwellaholic team consists of experienced and talented professionals who are dedicated to their craft. They work tirelessly to create exceptional designs, ensuring that your space is both beautiful and functional.
Great Customer Service Dwellaholic prides itself on providing exceptional customer service, making sure that every client feels heard and valued. They’re always available to answer questions, provide guidance, and address any concerns you might have throughout the design process.
Choose Dwellaholic for an Unforgettable Design Experience
In conclusion, choosing Dwellaholic for your residential or commercial design needs means investing in top-quality, personalized, and innovative design solutions. Their dedication to client satisfaction, paired with their exceptional team of professionals, makes them the ideal choice for creating the space of your dreams. Don’t wait any longer—get in touch with Dwellaholic today and embark on an unforgettable design journey.
Get started on your next design project with Dwellaholic and let us bring your vision to life!
Contact Dwellaholic
- Name: Angela / Dwellaholic
- Mobile: +65 9048 8048
- Email: [email protected]


