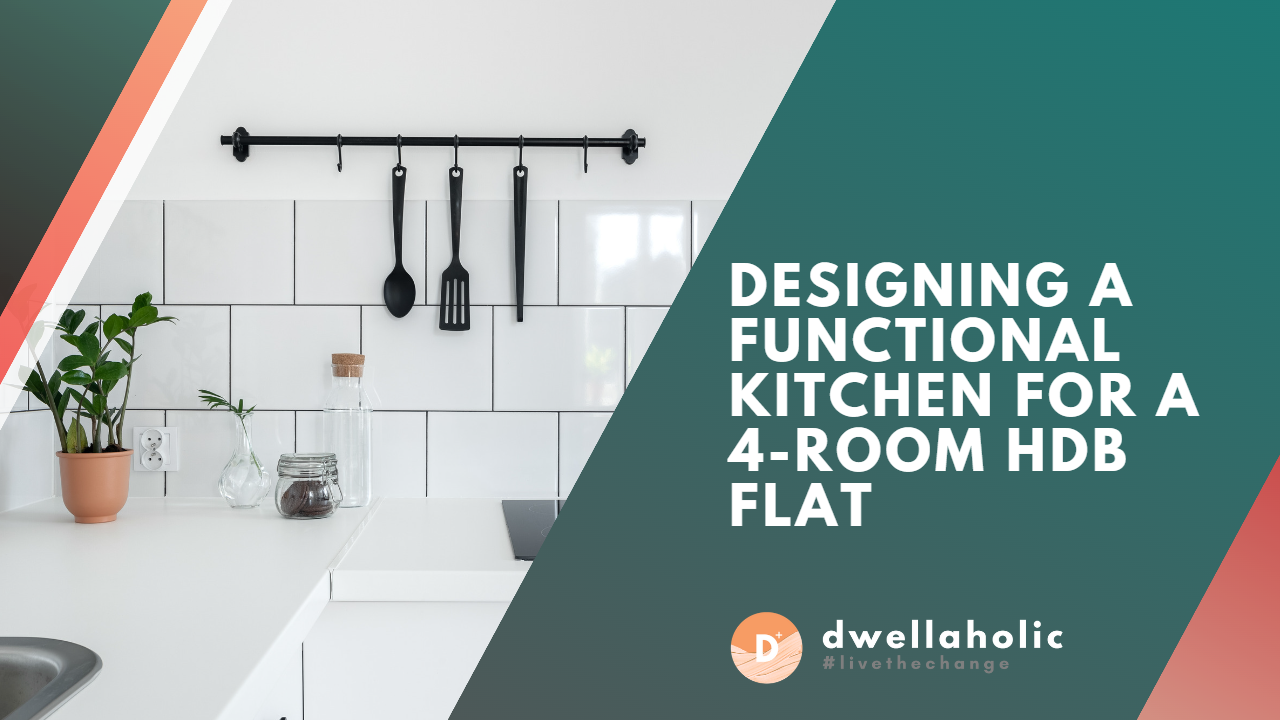Table of Contents
- 1 Introduction
- 2 Assessing Your Space and Layout
- 3 Assessing Your Space and Layout: Uncover the Hidden Potential of Your Kitchen
- 4 Incorporate Smart Design Features
- 5 Storage Solutions that Wow
- 6 Choosing the Perfect Appliances
- 7 Illuminating with Style
- 8 Finishing Touches: Materials and Colors
- 9 Conclusion
- 10 How Dwellaholic Can Help You Create Your Dream Space with Our ID Expertise
- 11 Contact Dwellaholic
Introduction
Are you ready to whip up culinary masterpieces in your very own kitchen? Well, buckle up, my friend, because we’re about to embark on a thrilling journey of designing a functional kitchen for your 4-room HDB flat. At Dwellaholic, we understand the importance of a kitchen that not only looks stunning but also caters to your cooking needs like a pro. So, let’s dive right in and discover the secrets to creating a kitchen that’s both stylish and functional.
Assessing Your Space and Layout
When it comes to designing your dream kitchen, the first step is to assess the available space and layout. It’s like embarking on a treasure hunt, where the goal is to uncover the hidden potential of your kitchen. So, grab your measuring tape and let’s dive in!
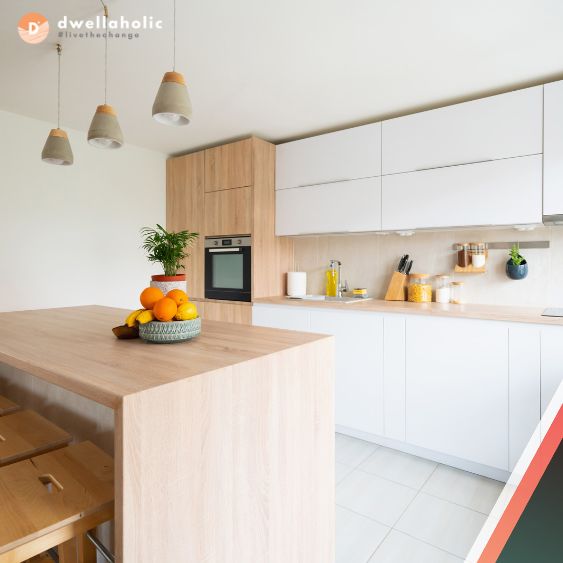
Measure Twice, Design Once!
The old saying holds true here—measure twice, design once! Accurate measurements are the foundation of a successful kitchen design. Grab your trusty measuring tape and get to work. Measure the dimensions of your kitchen, including the length, width, and height. Don’t forget to take into account any nooks, corners, or irregularities that may affect the layout.
Take Note of Architectural Features
Architectural features can add charm and character to your kitchen, but they can also pose design challenges. Take note of any windows, doors, or electrical outlets in your kitchen space. These features will determine the placement of your cabinets, appliances, and other elements. Consider how they may impact the overall flow and functionality of your kitchen design.
Consider Workflow and Traffic Flow
Your kitchen should be a well-oiled machine, with a seamless workflow and efficient traffic flow. Think about how you move around in the kitchen and the tasks you perform regularly. Consider the classic “kitchen work triangle” that connects the sink, stove, and refrigerator. Ensure that these key elements are easily accessible and properly spaced to optimize your workflow. Don’t forget to leave ample room for countertop workspace and storage areas.
- Measure twice, design once! Start by assessing the available space and layout of your kitchen.
- Take note of any architectural features, such as windows, doors, and electrical outlets, that may impact the design.
- Consider the workflow and traffic flow within the kitchen to ensure maximum efficiency.
Assessing Your Space and Layout: Uncover the Hidden Potential of Your Kitchen
When it comes to designing your kitchen, a well-thought-out layout is essential for creating a space that is both efficient and functional. By strategically planning the placement of key kitchen elements and incorporating smart design features, you can maximize the usability of your kitchen. In this article, we’ll explore how you can get creative with your kitchen layout to ensure smooth movement, easy access, and ample workspace for all your culinary adventures.
To create an efficient kitchen layout, it’s crucial to carefully plan the placement of key kitchen elements. Here’s what you need to consider:
Sink Placement
The sink is a central element in any kitchen, and its placement can significantly impact the workflow. Consider placing the sink near a window for natural light and a pleasant view. Position it in close proximity to the stove and refrigerator to minimize movement when prepping, cooking, and cleaning.
Stove Placement
The stove is the heart of the kitchen, where the magic happens. Ideally, it should be placed in a central location for easy access from all sides. Ensure sufficient counter space on either side of the stove for food preparation and placing hot pots and pans.
Refrigerator Placement
The refrigerator is an essential appliance that should be easily accessible. Place it near the entrance of the kitchen or in a designated area that doesn’t obstruct the workflow. Consider leaving enough space for the refrigerator door to open fully without any obstructions.
Work Area Placement
Designate specific areas for food preparation, chopping, and other kitchen tasks. These work areas should have ample countertop space and be conveniently located near the sink and stove. This will enable a seamless workflow and prevent unnecessary movement around the kitchen.
Incorporate Smart Design Features
To optimize your kitchen layout, consider incorporating smart design features that enhance efficiency and functionality. Here are a few ideas:
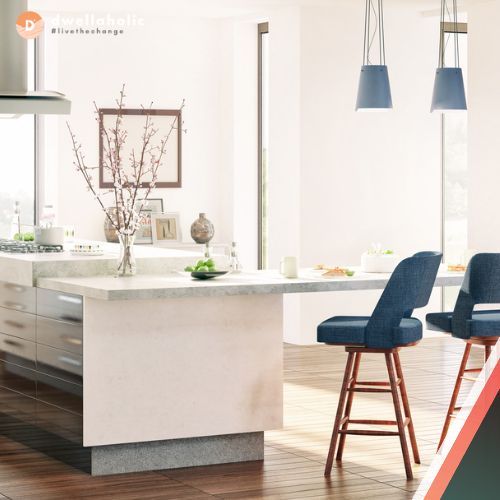
Kitchen Island or Breakfast Bar
If space permits, consider incorporating a kitchen island or breakfast bar into your layout. These versatile additions provide extra counter space for food preparation and can also serve as a gathering spot for casual meals or entertaining guests. Choose a design that complements your kitchen style and ensures easy movement around the island.
Ample Storage Solutions
An organized kitchen is a functional kitchen. Integrate plenty of storage solutions into your layout to keep your countertops clutter-free and your essentials within reach. Opt for a mix of cabinets, drawers, and open shelving to accommodate your storage needs. Consider utilizing vertical space with tall cabinets or installing hooks and racks on the inside of cabinet doors for additional storage options.
Thoughtful Lighting Design
Don’t overlook the importance of proper lighting in your kitchen layout. Incorporate a combination of ambient, task, and accent lighting to create a well-lit space. Ensure sufficient overhead lighting for overall illumination, task lighting for specific work areas, and accent lighting to highlight architectural features or focal points. A well-designed lighting scheme enhances both functionality and ambiance in your kitchen.
- Time to get creative with your kitchen layout! Plan the placement of your key kitchen elements, including the sink, stove, refrigerator, and work areas.
- Design your kitchen in a way that allows for smooth movement and easy access to all necessary tools and ingredients.
- Consider incorporating a kitchen island or breakfast bar for additional counter space and seating.
Storage Solutions that Wow
Let’s banish the clutter and make way for organized bliss! Maximize your kitchen’s storage potential with smart solutions that will leave you in awe.
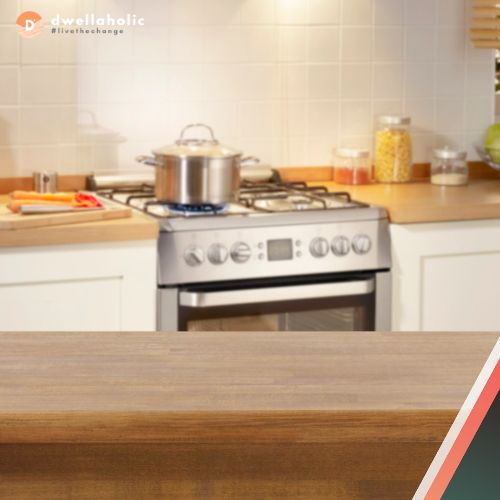
Opt for Plenty of Cabinets and Drawers
Say goodbye to a chaotic mess and hello to an organized haven by incorporating plenty of cabinets and drawers in your kitchen design. Cabinets and drawers provide valuable storage space for utensils, pots, pans, and other kitchen essentials. Opt for a mix of deep and shallow drawers to accommodate items of different sizes. Consider installing custom drawer dividers or organizers to keep everything neatly arranged. With ample cabinetry, you’ll have a dedicated spot for each item, making it easy to find what you need when you need it.
Utilize Vertical Space with Tall Cabinets
When it comes to storage, don’t overlook the vertical space in your kitchen. Consider installing tall cabinets that reach the ceiling to utilize every inch of available space. These floor-to-ceiling cabinets not only provide generous storage capacity but also create a sleek and seamless look. Use the upper cabinets to store items that you don’t frequently use, such as specialty cookware or serving dishes. Make use of adjustable shelves to accommodate items of various heights. With tall cabinets, you’ll be amazed at how much extra storage space you can gain.
Get Creative with Specialty Storage Solutions
Don’t limit yourself to conventional storage options. Explore specialty storage solutions that can maximize every nook and cranny of your kitchen. Consider incorporating pull-out shelves, lazy susans, or corner cabinets to optimize hard-to-reach spaces. Install hooks or racks on the inside of cabinet doors to hang pots, pans, or lids. Explore the possibilities of a pull-out pantry or a built-in spice rack. By getting creative with specialty storage solutions, you’ll be able to make the most of every inch of your kitchen, keeping it organized and efficient.
- Let’s banish the clutter and make way for organized bliss! Maximize your kitchen’s storage potential with smart solutions.
- Opt for plenty of cabinets and drawers to keep your utensils, pots, and pans neatly tucked away.
- Consider installing tall cabinets that reach the ceiling to utilize every inch of space.
Choosing the Perfect Appliances
Opt for Plenty of Cabinets and Drawers
Say goodbye to a chaotic mess and hello to an organized haven by incorporating plenty of cabinets and drawers in your kitchen design. Here’s why you should opt for this storage solution:
- Ample Storage Space: Cabinets and drawers provide valuable storage space for all your kitchen essentials, including utensils, pots, pans, and more.
- Size Matters: Opt for a mix of deep and shallow drawers to accommodate items of different sizes, ensuring everything has its place.
- Neat and Tidy: Consider installing custom drawer dividers or organizers to keep everything neatly arranged, preventing items from getting jumbled up.
- Easy Accessibility: With ample cabinetry, you’ll have a dedicated spot for each item, making it a breeze to find what you need when you need it.
Utilize Vertical Space with Tall Cabinets
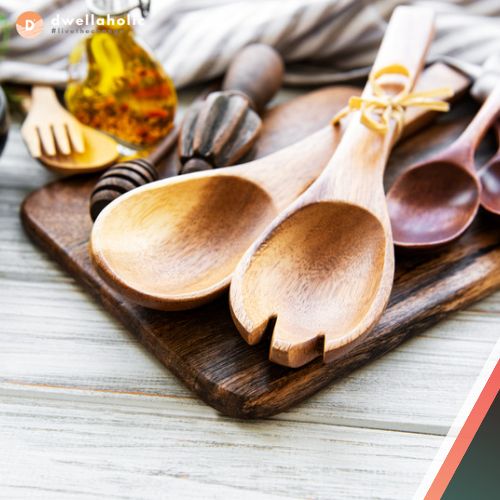
When it comes to storage, don’t overlook the vertical space in your kitchen. Here’s why you should consider tall cabinets that reach the ceiling:
- Maximize Space: Tall cabinets utilize every inch of available space, providing generous storage capacity while maintaining a sleek and seamless look.
- Store Infrequently Used Items: Use the upper cabinets to store items that you don’t frequently use, such as specialty cookware or serving dishes, keeping them easily accessible yet out of the way.
- Adjustable Shelves: Make use of adjustable shelves within the tall cabinets to accommodate items of various heights, ensuring efficient use of space.
- Surprising Storage Space: You’ll be amazed at how much extra storage space you can gain by utilizing the often-overlooked vertical space in your kitchen.
Get Creative with Specialty Storage Solutions
Don’t limit yourself to conventional storage options. Here’s why you should explore specialty storage solutions:
- Optimize Every Nook and Cranny: Incorporate pull-out shelves, lazy susans, or corner cabinets to make the most of hard-to-reach spaces and optimize storage in every nook and cranny.
- Hang It Up: Install hooks or racks on the inside of cabinet doors to hang pots, pans, or lids, keeping them within easy reach and freeing up valuable shelf space.
- Pull-Out Pantry: Consider a pull-out pantry, which provides ample storage for your dry goods and pantry items while maximizing space efficiency.
- Built-In Spice Rack: Explore the possibilities of a built-in spice rack, allowing you to keep your spices organized and easily accessible as you cook up a storm.
By incorporating plenty of cabinets and drawers, utilizing vertical space with tall cabinets, and getting creative with specialty storage solutions, you’ll be able to create a kitchen that’s not only visually appealing but also highly functional and organized. Say goodbye to clutter and hello to a well-organized kitchen where everything has its place.
- Ready to make some serious culinary magic? Selecting the right appliances is key!
- Choose energy-efficient appliances that not only save you money but also contribute to a sustainable lifestyle.
- Don’t forget to consider the size and placement of your appliances to ensure they fit seamlessly into the overall design.
Illuminating with Style
The Power of Layers: Ambient, Task, and Accent Lighting
When it comes to designing a well-lit kitchen, incorporating a combination of ambient, task, and accent lighting is key. Here’s why layering your lighting is essential:
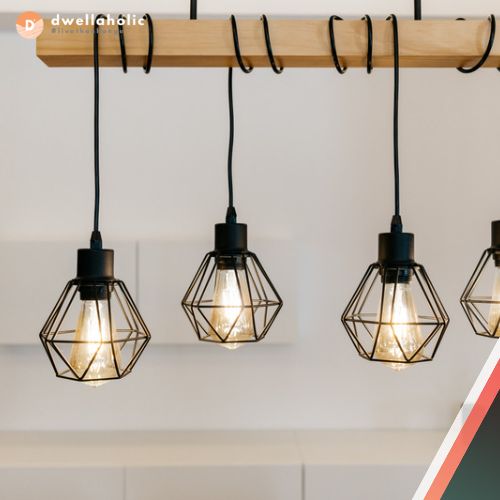
- Ambient Lighting: This is the overall general lighting that illuminates the entire kitchen space. Consider recessed ceiling lights, chandeliers, or flush-mounted fixtures to provide a uniform level of brightness. Ambient lighting sets the foundation for your kitchen’s illumination.
- Task Lighting: Task lighting is focused on specific work areas, ensuring you have ample light for cooking, chopping, and food preparation. Install under-cabinet lighting to illuminate countertops and eliminate shadows. This type of lighting is both practical and visually appealing, making your kitchen tasks easier and more enjoyable.
- Accent Lighting: Add a touch of flair and ambiance to your kitchen by incorporating accent lighting. This type of lighting highlights specific areas or features, such as artwork, open shelving, or architectural details. Consider using adjustable track lighting or pendant lights above the kitchen island to create a visually stunning focal point.
Pendant Lights Above the Kitchen Island: Practicality and Visual Appeal
The kitchen island is often the heart of the kitchen, where meals are prepared, conversations flow, and memories are made. Enhance this central space with the right lighting:
- Pendant Lights: Install pendant lights above the kitchen island to provide both functional and decorative lighting. Pendant lights not only illuminate the island’s surface for meal preparation but also add a stylish touch to the overall kitchen design. Choose pendant lights that complement your kitchen’s style and reflect your personal taste.
- Proper Placement: Consider the height at which the pendant lights should hang above the island. Aim for a distance of around 30 to 36 inches between the bottom of the pendant light and the countertop surface. This ensures adequate lighting for your tasks while maintaining an aesthetically pleasing visual balance.
Under-Cabinet Lighting: Practicality and Visual Appeal
Illuminate your countertops and enhance both functionality and aesthetics with under-cabinet lighting:
- Enhanced Visibility: Under-cabinet lighting provides focused illumination on your countertops, making it easier to see while you work. No more struggling with shadows or dimly lit spaces—under-cabinet lighting ensures you have a well-lit workspace for all your culinary endeavors.
- Versatile Options: Choose from a variety of under-cabinet lighting options, such as LED strips, puck lights, or linear fixtures. These lights can be discreetly installed beneath the upper cabinets, casting a warm and inviting glow onto your countertops.
- Let there be light! Lighting plays a crucial role in creating an inviting and functional kitchen.
- Install a combination of ambient, task, and accent lighting to create layers of illumination.
- Consider pendant lights above the kitchen island and under-cabinet lighting for practicality and visual appeal.
Finishing Touches: Materials and Colors
When it comes to designing your dream kitchen, the materials and colors you choose play a crucial role in elevating its overall aesthetic. Here’s what you need to know:

Opt for Durability and Easy Maintenance
- Select materials that not only look stunning but also stand the test of time.
- Quartz countertops are a popular choice for their durability, resistance to stains and scratches, and low maintenance requirements.
- Ceramic tiles are another excellent option for kitchen flooring and backsplashes. They are easy to clean and come in a wide range of styles and colors to suit your design preferences.
Embrace a Color Palette that Reflects Your Style
- Choose a color palette that reflects your personal style and creates a cohesive look with the rest of your home.
- Consider the atmosphere you want to create in your kitchen. Light and neutral colors can make a space feel open and airy, while bold and vibrant hues can add a pop of personality.
- Don’t be afraid to mix and match colors to create visual interest. You can incorporate contrasting tones or create a monochromatic color scheme for a more minimalist and sophisticated look.
Harmonize with Your Home’s Design
- Ensure that the materials and colors you choose harmonize with the overall design of your home.
- If your home has a modern and sleek aesthetic, opt for clean lines, minimalist finishes, and a cohesive color palette.
- For a more traditional or rustic home, consider warm tones, natural materials, and intricate details that add charm and character.
- It’s time to add some pizzazz to your kitchen! Select materials and colors that elevate the overall aesthetic.
- Opt for durable and easy-to-maintain materials such as quartz countertops and ceramic tiles.
- Choose a color palette that suits your style and complements the rest of your home.
Conclusion
In the realm of kitchen design, functionality is just as important as style. By following these expert tips, you can create a kitchen that not only looks amazing but also enhances your cooking experience. So go ahead, unleash your inner chef, and design a functional kitchen that will be the heart and soul of your 4-room HDB flat.
Remember, at Dwellaholic, we’re always here to help you turn your kitchen dreams into reality. Happy designing!
How Dwellaholic Can Help You Create Your Dream Space with Our ID Expertise
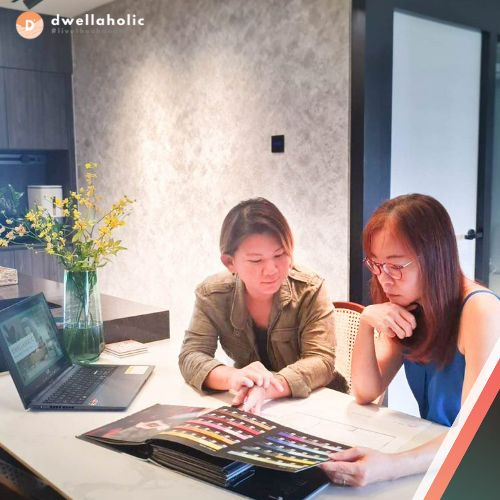
Residential Design Expertise Dwellaholic specializes in creating stunning and functional residential designs that cater to your specific needs and preferences. They’re committed to transforming your space into a comfortable and stylish haven, making it the perfect spot for relaxation and enjoyment.
Commercial Design Skills Aside from residential projects, Dwellaholic also excels in commercial design. Their team of experts understands the unique requirements and challenges of designing for businesses, and they’re dedicated to crafting spaces that are both visually appealing and highly efficient.
Tailored Solutions Dwellaholic takes the time to truly understand your design needs, ensuring that every solution is tailored to your specific requirements. They believe in creating unique spaces that reflect your personal style, while also being functional and practical.
Top-notch Professionals The Dwellaholic team consists of experienced and talented professionals who are dedicated to their craft. They work tirelessly to create exceptional designs, ensuring that your space is both beautiful and functional.
Great Customer Service Dwellaholic prides itself on providing exceptional customer service, making sure that every client feels heard and valued. They’re always available to answer questions, provide guidance, and address any concerns you might have throughout the design process.
Choose Dwellaholic for an Unforgettable Design Experience
In conclusion, choosing Dwellaholic for your residential or commercial design needs means investing in top-quality, personalized, and innovative design solutions. Their dedication to client satisfaction, paired with their exceptional team of professionals, makes them the ideal choice for creating the space of your dreams. Don’t wait any longer—get in touch with Dwellaholic today and embark on an unforgettable design journey.
Get started on your next design project with Dwellaholic and let us bring your vision to life!
Contact Dwellaholic
- Name: Angela / Dwellaholic
- Mobile: +65 9048 8048
- Email: [email protected]


